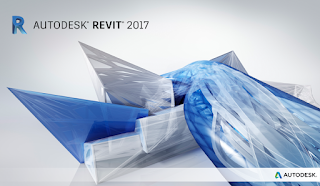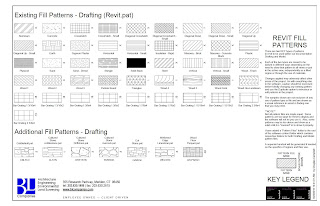
A reader (sorry, I lost your email and name!) emailed in and asked about rotating a series of elements by something other than 90 degrees. She referenced an OLD post I published (circa 2011) about selecting columns and rotating them all 90 degrees using the space bar. This was an interesting little task to think about. When you select more than one element and use the "rotate" command they rotate about one axis:
After attempting to place some reference planes and use the space bar method without success I decided to fire up Dynamo... Here is the simple script...
Click here to keep reading! »
















